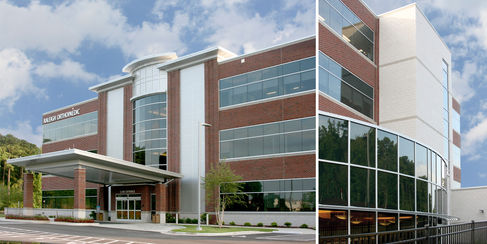
CLIENT
Raleigh
Orthopaedics
LOCATION
Raleigh, NC
MARKETS
Health
MOB/ASC
SERVICES
Architecture
Engineering
Construction Administration
Raleigh Orthopaedics
This new four-story facility of approximately 100,000 SF houses the Orthopaedic Surgery Center on the lower level and the Orthopaedic Clinic on the first through third floors. The new surgery center provides comprehensive orthopaedic care and serves as an “orthopaedic destination” offering patients state-of-the art equipment and surgical excellence. The orthopaedic clinic includes a leading-edge imaging center with digital X-ray, MRI, and ultrasound; an in-office pharmacy; urgent care facilities; and orthotics, pedorthics, prosthetics, and other medical equipment.
The facility design was the result of a 4-year collaborative process beginning with site rezoning, followed by subdivision and site plan approval. The project mission was to create an asset for the community with visual presence from Edwards Mill Road, convenience for medical staff, and easy access for patients and employees while simultaneously respecting the topography of the site, its natural resources, and its proximity to residential areas.









